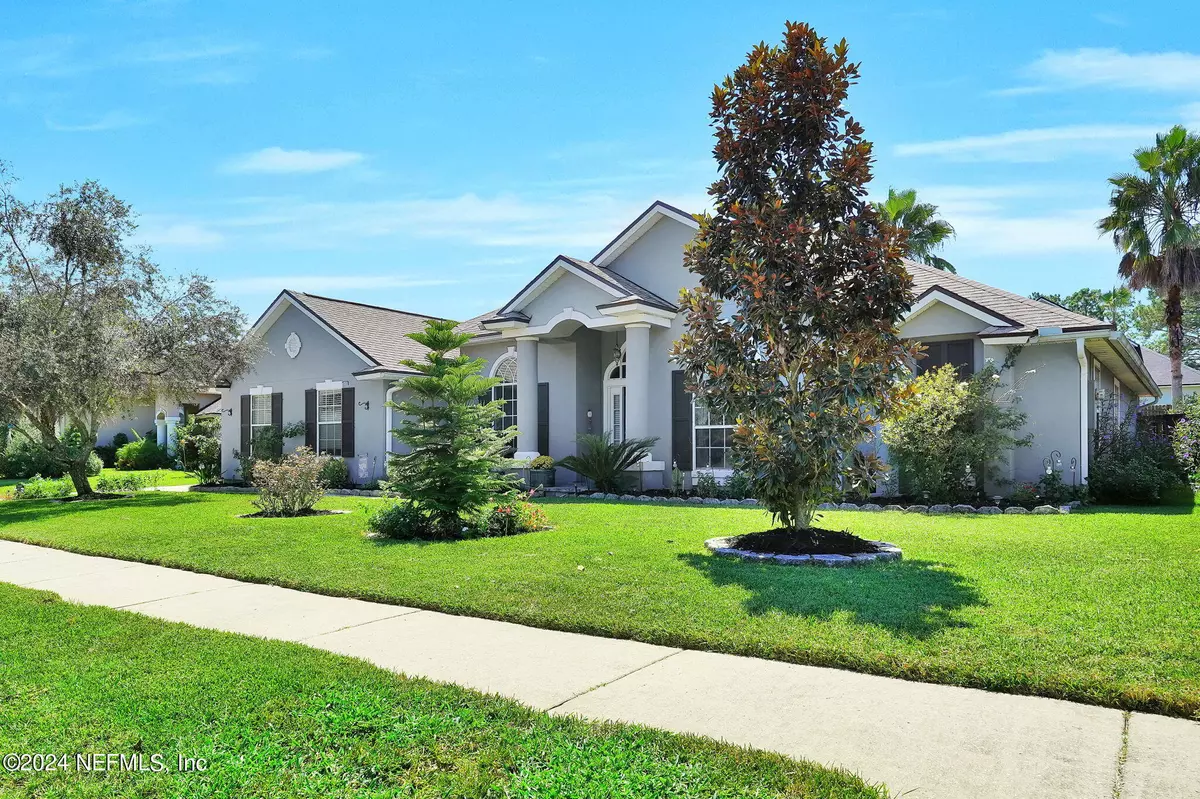$450,000
$460,000
2.2%For more information regarding the value of a property, please contact us for a free consultation.
12200 LAKE FERN DR E Jacksonville, FL 32258
4 Beds
3 Baths
2,417 SqFt
Key Details
Sold Price $450,000
Property Type Single Family Home
Sub Type Single Family Residence
Listing Status Sold
Purchase Type For Sale
Square Footage 2,417 sqft
Price per Sqft $186
Subdivision Sweetwater Creek South
MLS Listing ID 2049232
Sold Date 12/11/24
Bedrooms 4
Full Baths 3
HOA Fees $26/ann
HOA Y/N Yes
Originating Board realMLS (Northeast Florida Multiple Listing Service)
Year Built 2002
Annual Tax Amount $4,290
Lot Size 9,147 Sqft
Acres 0.21
Property Description
Back on the market. Buyers loan denied no fault of the seller. All inspections done. This beautiful 4-bedroom, 3-bathroom home offers 2,417 square feet of living space, featuring a side-entry garage and well-maintained landscaping. Upon entering, you'll find formal living and dining rooms, with an open-concept kitchen that includes all appliances and overlooks a spacious family room with a wood-burning fireplace.
The split floor plan provides large secondary bedrooms and a private owner's suite with a generous en-suite bathroom. The home features wood and tile flooring throughout—no carpet. Additional highlights include a water softener, a new roof (2017), and a new AC unit (2022). Relax in the 5-person hot tub on the screened lanai.This home features a beautiful private backyard with mature lemon and grapefruit trees. Enjoy a low-maintenance outdoor space that includes a peaceful bird and squirrel sanctuary, perfect for nature lovers seeking tranquility. Club pool and tennis
Location
State FL
County Duval
Community Sweetwater Creek South
Area 014-Mandarin
Direction From Old St Augustine road go east on Greenland Rd. Right on Coastal bare left onto Lake Fern. Just past amenity center left on Lake Fern Drive East. Home is on the right.
Interior
Interior Features Ceiling Fan(s), Eat-in Kitchen, Pantry, Walk-In Closet(s)
Heating Central
Cooling Central Air
Flooring Tile, Wood
Fireplaces Number 1
Fireplaces Type Wood Burning
Fireplace Yes
Laundry Electric Dryer Hookup, Washer Hookup
Exterior
Parking Features Attached, Garage, Garage Door Opener
Garage Spaces 2.0
Fence Back Yard, Privacy
Utilities Available Cable Available
Amenities Available Tennis Court(s)
Roof Type Shingle
Total Parking Spaces 2
Garage Yes
Private Pool No
Building
Sewer Public Sewer
Water Public
New Construction No
Others
Senior Community No
Tax ID 1571482175
Acceptable Financing Cash, Conventional, FHA, VA Loan
Listing Terms Cash, Conventional, FHA, VA Loan
Read Less
Want to know what your home might be worth? Contact us for a FREE valuation!

Our team is ready to help you sell your home for the highest possible price ASAP
Bought with RISE REALTY ADVISORS, LLC

GET MORE INFORMATION





