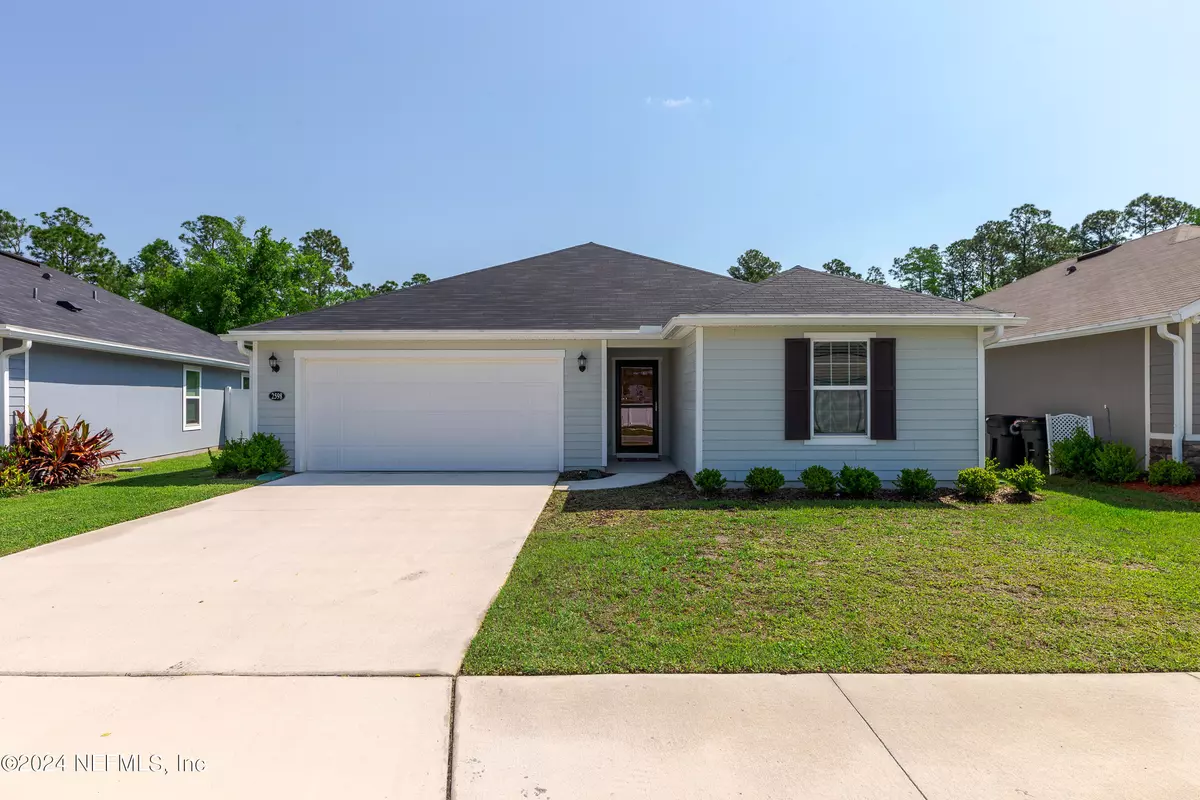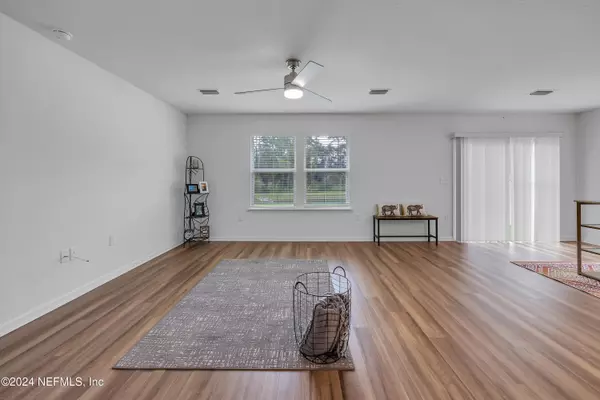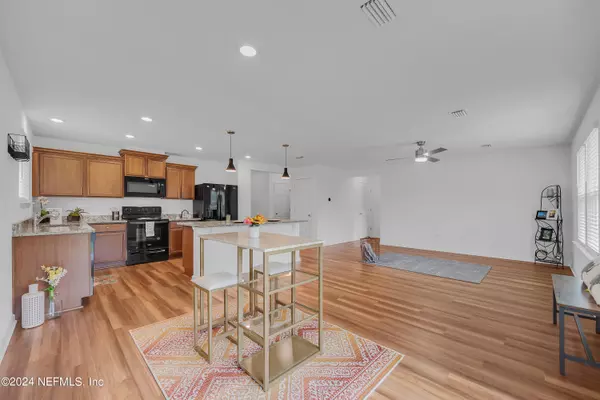$295,000
$315,000
6.3%For more information regarding the value of a property, please contact us for a free consultation.
2598 TRUMPET LN Green Cove Springs, FL 32043
3 Beds
2 Baths
1,537 SqFt
Key Details
Sold Price $295,000
Property Type Single Family Home
Sub Type Single Family Residence
Listing Status Sold
Purchase Type For Sale
Square Footage 1,537 sqft
Price per Sqft $191
Subdivision Village Park
MLS Listing ID 2025090
Sold Date 12/12/24
Style Ranch
Bedrooms 3
Full Baths 2
HOA Fees $46/ann
HOA Y/N Yes
Originating Board realMLS (Northeast Florida Multiple Listing Service)
Year Built 2021
Annual Tax Amount $2,882
Lot Size 6,098 Sqft
Acres 0.14
Property Description
**MOTIVATED SELLER!! PRICED BELOW MARKET VALUE, SO WALK RIGHT INTO INSTANT EQUITY WITH THIS BEAUTY!! ALSO, WITH AN ACCEPTABLE OFFER, SELLER IS GIVING UP TO $2,500 TOWARDS CLOSING COSTS OR BUY DOWN YOUR RATE!! PLUS, NO CDD FEES!! ** Why wait on new construction and pay for upgrades when this *ALMOST NEW* home has it all!! This beautiful and meticulously maintained home is situated on a lake so enjoy the privacy of no neighbors behind you. Also, the back yard has already been fenced in and is a clean slate ready for your vision to make your very own back yard oasis. Inside the home, you'll find upgraded luxury vinyl planks throughout and carpet in the primary and one guest bedrooms. This home qualifies for USDA & VA financing, so 100% financing! Schedule your showing today and check out this Clay County gem for yourself!
Location
State FL
County Clay
Community Village Park
Area 163-Lake Asbury Area
Direction If heading south on Blanding Blvd, turn left onto Knight Boxx Rd. Right onto County Rd 220 W, Left onto Henley Rd, and turn Left into Village Park subdivision. Left onto Coral Ln and another left onto Trumpet Ln. House will be on the right.
Interior
Interior Features Ceiling Fan(s), Kitchen Island, Split Bedrooms
Heating Central
Cooling Central Air
Flooring Carpet, Vinyl
Laundry Electric Dryer Hookup, Washer Hookup
Exterior
Parking Features Attached, Garage
Garage Spaces 2.0
Fence Back Yard, Vinyl, Wrought Iron
Pool None
Utilities Available Cable Available
View Lake
Total Parking Spaces 2
Garage Yes
Private Pool No
Building
Lot Description Dead End Street
Sewer Public Sewer
Water Public
Architectural Style Ranch
New Construction No
Others
Senior Community No
Tax ID 16052500933900641
Acceptable Financing Cash, Conventional, FHA, USDA Loan, VA Loan
Listing Terms Cash, Conventional, FHA, USDA Loan, VA Loan
Read Less
Want to know what your home might be worth? Contact us for a FREE valuation!

Our team is ready to help you sell your home for the highest possible price ASAP
Bought with HAMILTON HOUSE REAL ESTATE GROUP, LLC
GET MORE INFORMATION





