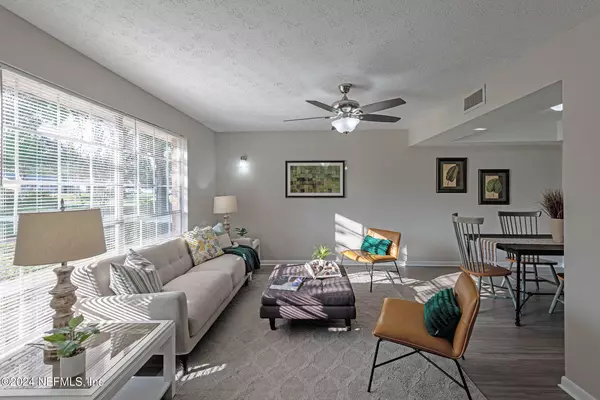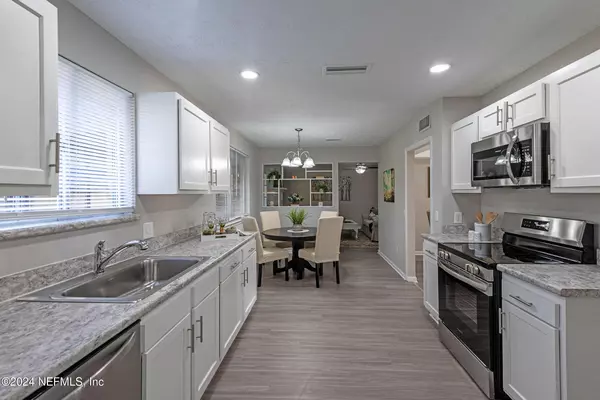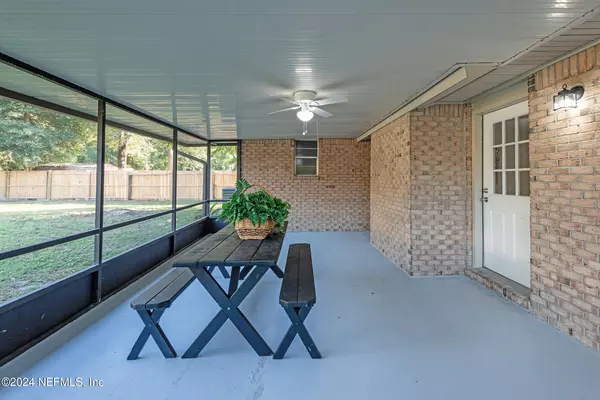$360,000
$359,900
For more information regarding the value of a property, please contact us for a free consultation.
7995 SARCEE TRL Jacksonville, FL 32244
4 Beds
2 Baths
1,632 SqFt
Key Details
Sold Price $360,000
Property Type Single Family Home
Sub Type Single Family Residence
Listing Status Sold
Purchase Type For Sale
Square Footage 1,632 sqft
Price per Sqft $220
Subdivision Indian Trails
MLS Listing ID 2054146
Sold Date 12/13/24
Bedrooms 4
Full Baths 2
Construction Status Updated/Remodeled
HOA Y/N No
Originating Board realMLS (Northeast Florida Multiple Listing Service)
Year Built 1979
Annual Tax Amount $1,243
Lot Size 0.500 Acres
Acres 0.5
Lot Dimensions 1/2 Acre
Property Description
4 bedroom 2 bath newly remodeled home !! 1632 Sq Ft. Freshly painted inside and out . Both bathrooms updated including new vanities and barn door in primary suite. Kitchen has new cabinets and countertops and stainless appliances. Eat in kitchen and formal DR. New hot water heater and new 200 amp panel box . New lighting, blinds and ceiling fans throughout. LVP in the home , bedrooms are carpeted. Roof and AC from 2017, AC was just serviced. 2 car finished garage. Inside laundry room. Wood burning fireplace . Carbon monoxide and smoke detectors. Screened in back porch with extended patio leading to a huge fenced in backyard and newer detached shed !! 1/2 acre lot !!!
Location
State FL
County Duval
Community Indian Trails
Area 067-Collins Rd/Argyle/Oakleaf Plantation (Duval)
Direction FROM I-295,NORTH ON BLANDING,L ON COLLINS RD,L ON CHOLO TRAIL,R ON CAYUGA, R ON SARCEE TRAIL.
Interior
Heating Central, Electric
Cooling Central Air
Flooring Carpet, Vinyl
Fireplaces Number 1
Fireplaces Type Wood Burning
Furnishings Unfurnished
Fireplace Yes
Laundry Electric Dryer Hookup, In Unit, Washer Hookup
Exterior
Parking Features Garage, Garage Door Opener
Garage Spaces 2.0
Fence Back Yard
Pool None
Utilities Available Cable Available, Electricity Connected, Sewer Connected, Water Connected
Roof Type Shingle
Porch Porch, Screened
Total Parking Spaces 2
Garage Yes
Private Pool No
Building
Sewer Septic Tank
Water Public
New Construction No
Construction Status Updated/Remodeled
Schools
Elementary Schools Chimney Lakes
High Schools Westside High School
Others
Senior Community No
Tax ID 0164451560
Security Features Carbon Monoxide Detector(s),Smoke Detector(s)
Acceptable Financing Cash, Conventional, VA Loan
Listing Terms Cash, Conventional, VA Loan
Read Less
Want to know what your home might be worth? Contact us for a FREE valuation!

Our team is ready to help you sell your home for the highest possible price ASAP
Bought with WATSON REALTY CORP
GET MORE INFORMATION





